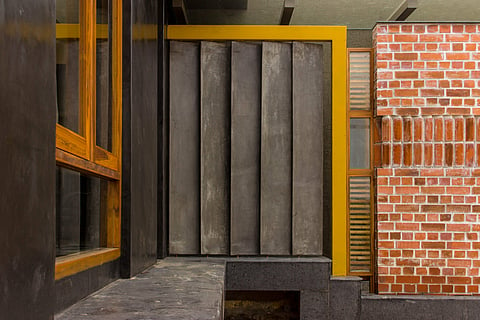

Remember Prime Minister Narendra Modi's 'vocal for local' call during his May 12 address to the nation about lockdown 4.0 where he also urged Indians to be self-reliant? These two architects from Chennai have already been following the local model for the past 12 years. Harini Raja and Anupama Bothireddy, co-founders of Studio Dcode, an architecture start-up in the city, use local labour, local resources and more importantly, local arts and crafts in the homes, offices and other spaces they build.
Founded in 2008, the architecture firm promotes sustainability, the use of recycled material and in every project tries to find a way to revive dying arts and use them in a contemporary context. Harini and Anupama both pursued architecture at SRM University in Chennai. Then they both pursued their masters from Greenwich University in London. While Anupama did her MA in Landscape Architecture, Harini followed a year later and got an MA in Urban Design. After they returned from the UK in 2007, the two collegemates decided to start Studio Dcode in their hometown.
One of their initial projects was to design a new house that looks a hundred years old and also to encompass a cashew tree in Auroville, without causing any harm to the tree. "The rooms were to be built around the tree and in the entire construction, 90 per cent of the materials are recycled — basically, only the walls were built. Our client also wanted it to look quirky and colourful so a lot of coloured walls were used. Ancient old wood, columns were used, we also recycled discarded bottles and made the windows colourful," explains Anupama.
She tells us that her friend Harini has done a lot of work in Auroville using eco-friendly techniques, as she eventually gravitated towards those methods too. "Nobody in Chennai, inside the city, was really using these techniques, but there was no reason for us not to bring them here. It's like an urban jungle here and a lot of these techniques provide natural cooling and other sustainable options. The first step of sustainability is to use locally available products, reducing the carbon footprint, that is home-grown as they can withstand our natural conditions much better. There's no use bringing bricks from a very cold place, then we have to treat it here to make it suitable for usage, so why not just use home-grown materials that we already have? People we use also have been here and they know the techniques that are tried and tested and what works best for which area etc," adds Anupama.
The architect duo is trying their best to revive old techniques, give work to people who have been doing this for centuries, passed on over generations. "We are finding ways of preserving our past, retain our identity by using local techniques in the contemporary context through our projects," quips Anupama. A special feature about all of their projects is the lighting and ventilation using natural sources. "We try blocking off the western sun, which is hottest in Chennai, avoid the room from being heated up in the first place using natural techniques like lime plasters, mud plasters, location of windows to ensure cross-ventilation, eco-friendly oxide flooring and more. We mostly use handmade products locally sourced from craftsmen," she adds.
The main focus of their work is the type of natural, traditional wall plasters they use for their projects. "Over the years we have done research on different kinds of traditional wall plasters and we use at least one type of new plaster in our buildings," says Anupama. Some of the plasters they use include Oxide plaster — A mixture of cement and marble powder, along with pigment, cow dung plaster — a mixture of cow dung, earth, charcoal powder and maida as a binder and more.
"By creating large openings we have been able to achieve lower operational costs in terms of electricity for artificial lighting and air conditioning. Similarly, by using oxide finishing for the walls, and leaving brickwork surfaces exposed, there will be a lower maintenance cost in terms of painting. The building is unique and high in aesthetic appeal because of the natural material and techniques used," concludes Anupama.
