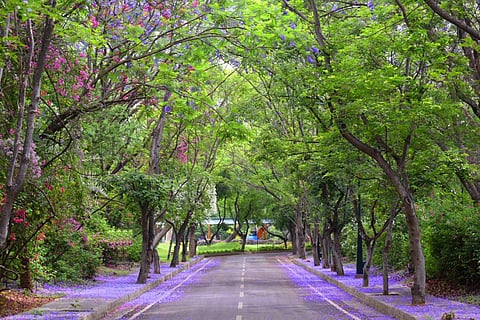

When you enter the Indian Institute of Management in Bengaluru, scenes from Bollywood hit Three Idiots will flash through your mind. But the college campus, especially its auditorium, has something more to it than what was showcased in the movie. Today, we hear a lot about green buildings and sustainability from architects but this has been in existence for a long time now. Pritzker Prize Laureate Dr Balkrishna Doshi thought of all these ideas when he was building iconic IIM-B in the 1980s. Located on Bannerghatta Road, the institute has eco-friendly features that stand out as lessons to many architects of today.
Among all of these features, the auditorium stands out the most, believes Shiva Kumar K, Senior Manager of Estates, who worked with Doshi on the IIM-B project during the 80s for more than 10 years. He has been part of the institute for decades now and has adopted different 'green' features that will help them save natural resources. He says, "While the whole building was built in the 70s, we built this auditorium in 1994 and there is a reason behind every feature here. There are two huge pillars on either side of the entrance of the auditorium. Doshi always imagined this institute to be like a temple. Hence, these pillars are called Dwarapalakas with different geometric shapes. While the bottom is square-shaped, it proceeds into hexagonal, octagonal and a bowl-shaped cap on the top. This auditorium was built keeping in mind that it serves as a classroom also. It can house only 320 people and the seating arrangement is semi-circular. The interiors are specifically designed keeping the acoustics in mind, to ensure that it is completely soundproof."
He continues, "We used glass wool in the auditorium for sound absorption. As it is soft, we used gunny bag material (hessian cloth) to bind it. And the hessian cloth is stitched with the strap to hold it tight. For cladding and panelling, we used white cedar wood which is again a sustainable material. Years have gone by, acoustic material used for auditoriums has since changed. Now, no one uses hessian cloth. I think this is the only auditorium that has been designed using these materials keeping sustainability and acoustic factors in mind. We have not at all used cement in this auditorium."
Architectural features that win
According to Doshi, educational institutions should not be a living prison for students. They should give them a sense of living at home and inspire them to think fresh. During one of his interviews, he mentioned that he took inspiration from Madurai temples and monuments in Fatehpur Sikri to build IIM-B. Therefore, there are a lot of open spaces, allowing for a greener view from the classrooms. You will be surprised to know that the campus has more than 20,000 trees, some of them 20-year-old teak wood trees. Recently, the campus also took on the responsibility of transplanting 56 trees on their campus due to Metro line construction on the Bannerghatta Main Road.
The campus's stone structures are also quite unique. They not only add aesthetic beauty but indicate strength and unity in the institution. Which is why Doshi selected granite stones from the outskirts of Bengaluru to build IIM-B. Using stones means there is no need for the walls to be plastered or painted and is thus low maintenance. "I think this idea would work well for all educational institutions as you can cut on the cost incurred in painting such huge buildings and it is also environment-friendly as it keeps the area cool. Similarly, the roof is made of exposed concrete which does not need to be plastered or painted either. These are the two major sustainable factors of the IIM-B campus," he adds. Other than this, Doshi and his team designed the roof to allow natural lighting during the day, minimising the use of artificial lights during the day even on cloudy days.
Green features of IIM-B
They installed parabolic solar panels in 2010 that generates steam and facilitates mass cooking. This has lead to a decrease in the usage of LPG by 15 per cent
The students and faculty are conscious when it comes to not wasting food and whatever food is wasted is used in the Bio-gas plant. This was installed in 2016 and the fuel is used in the canteen. It reduces the energy equivalent to 22kg LPG per day
There are 57 ground wells within the campus. Whenever it rains, the water seeps into the ground and, as a result, the groundwater table gets recharged. 20 per cent of water requirement is fulfilled by this water and rainwater harvesting facilities
In 2014, the institute installed a sewage treatment plant which has the capacity of treating 600 kilolitres of sewage per day. And the treated water is used for gardening purposes
The waste segregation plant was installed in 2010 in co-ordination with Saahas that works zero waste management. While the food waste is turned into biofuel, the garden waste is converted into manure and the e-waste also gets collected which is again used for various purposes
